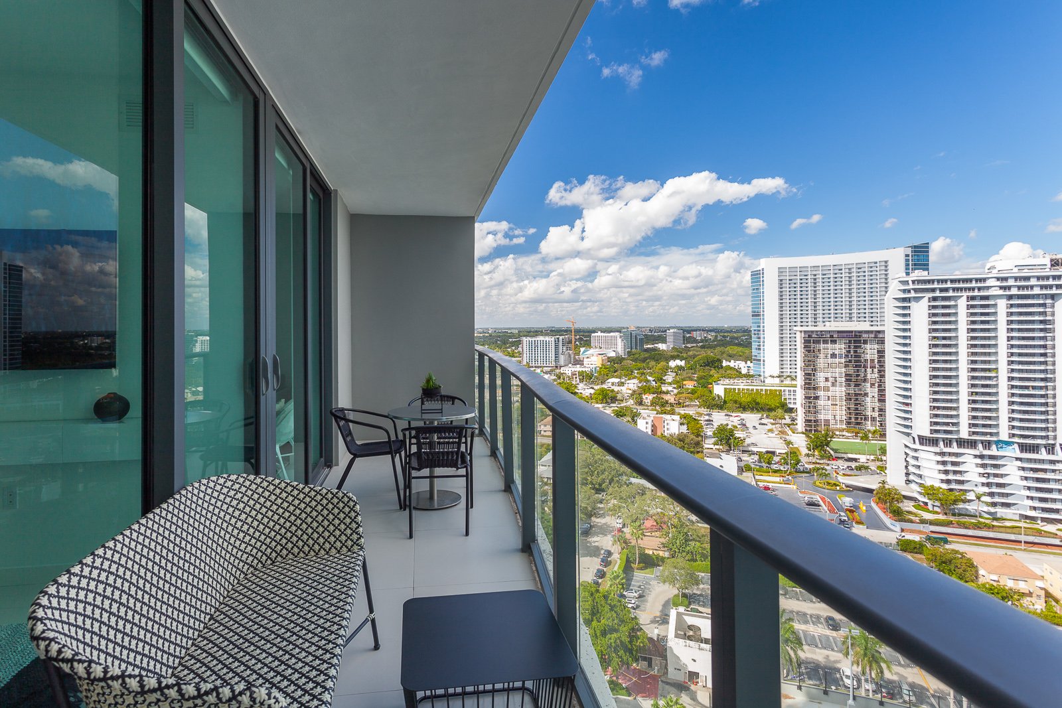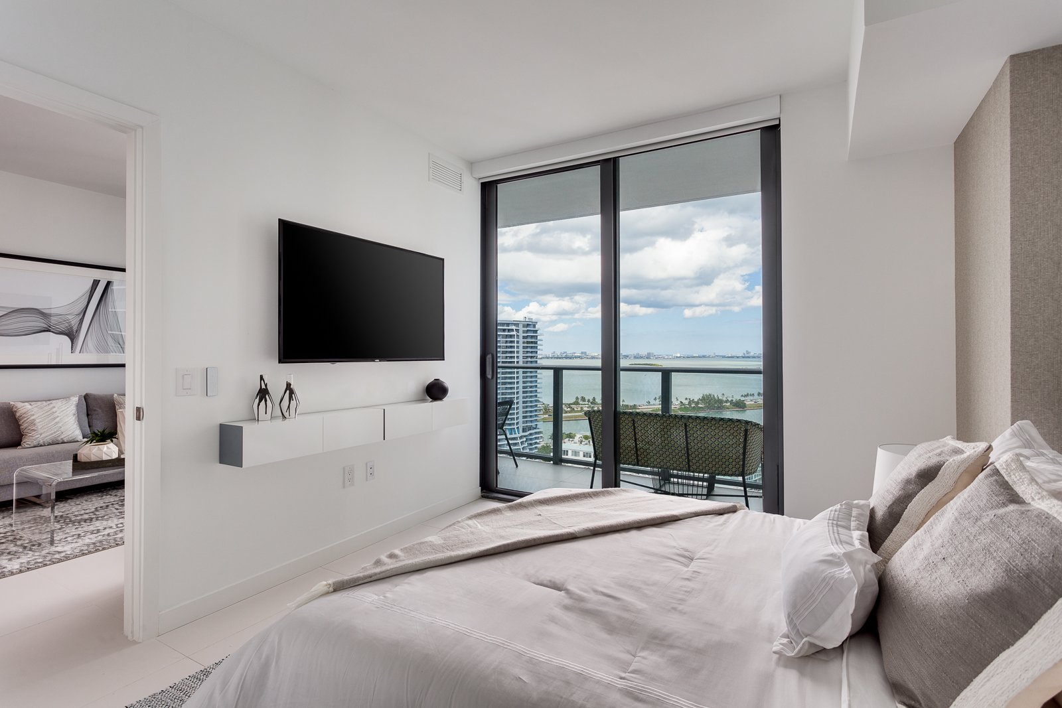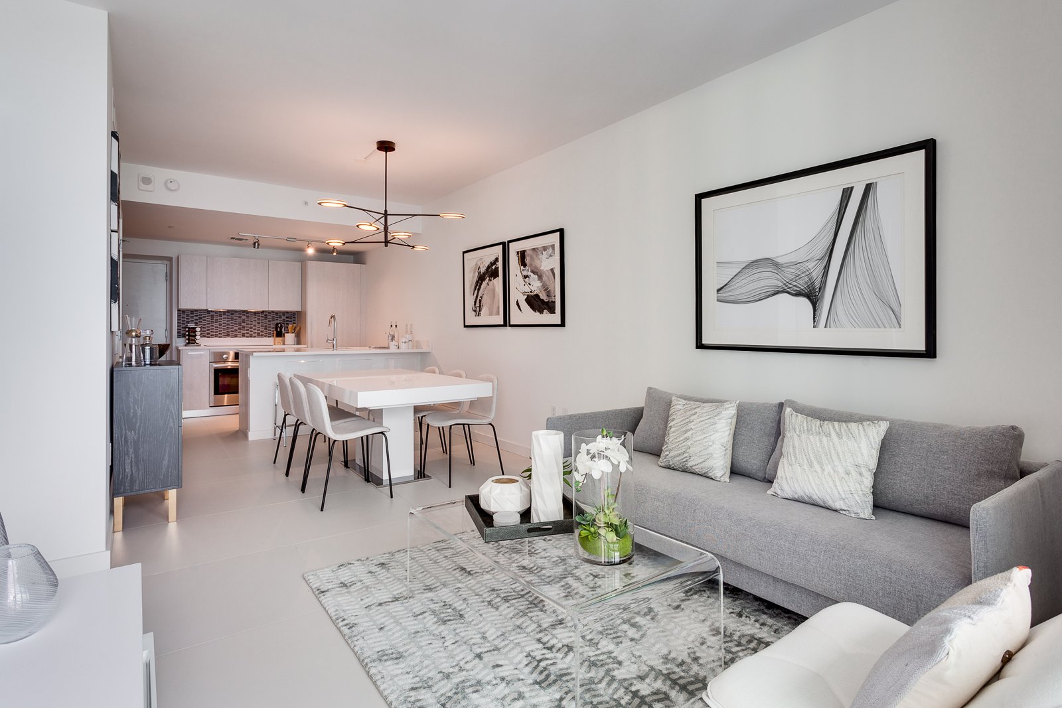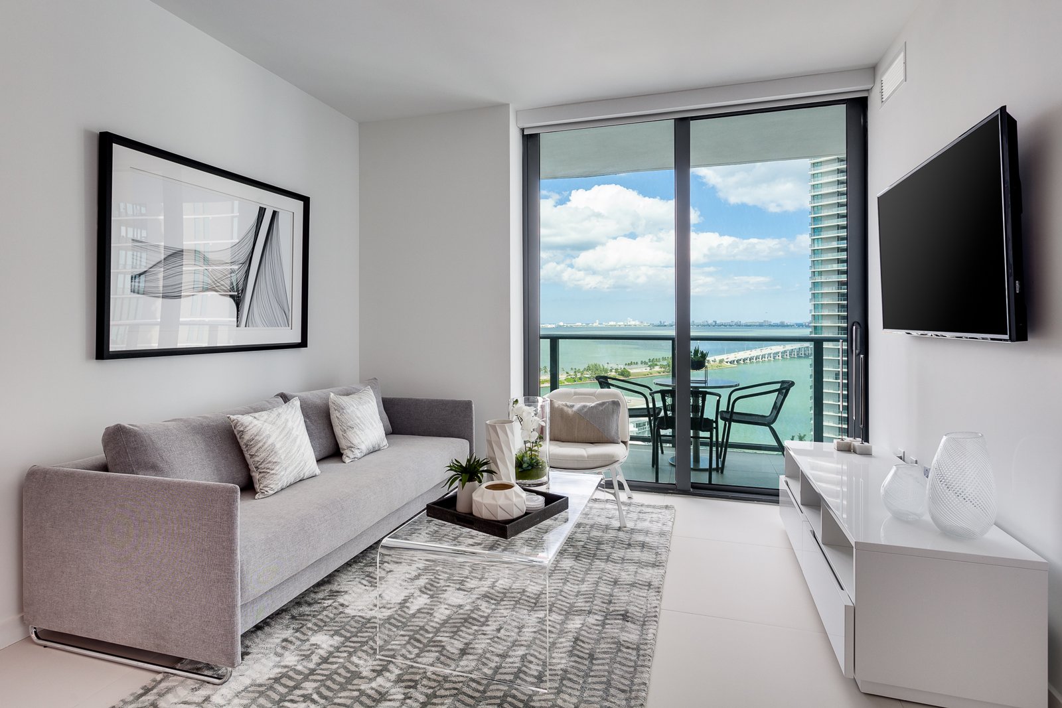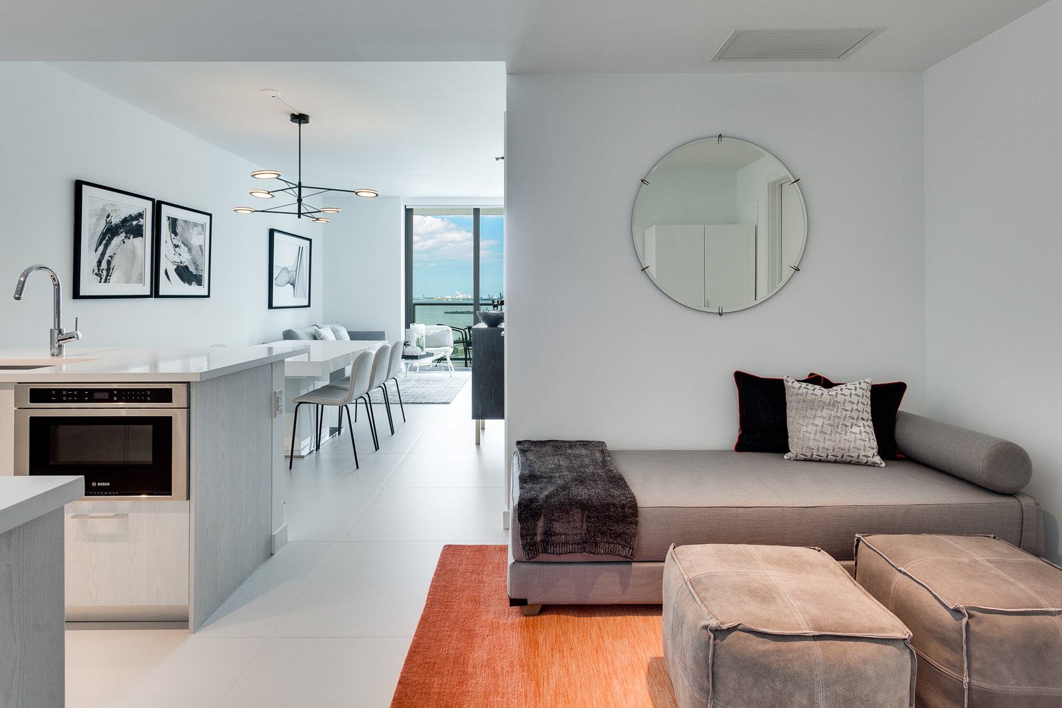A2003
Condo / Paraiso Bay Views
Project A2003
-
This design was meant to have an airy and modern look to it. We added neutral and organic tones of gray, white, and black throughout the entire space. The sleek furniture also added a sense of smoothness. Our main achieved objective was for the unit to exude the feeling of tranquility.
-
Design Concept, Project Management, Hard Finishes, Furniture / Decor Selections, Lighting Design, and Space Planning.
-
SQ FT. 662 / ROOMS 1 + Den / BATHS 2 /TYPE Condo
